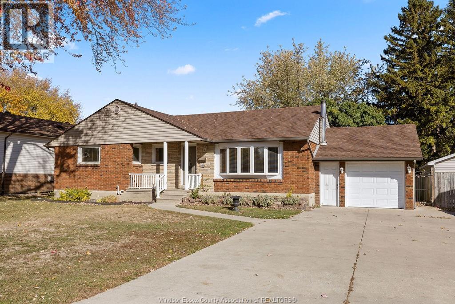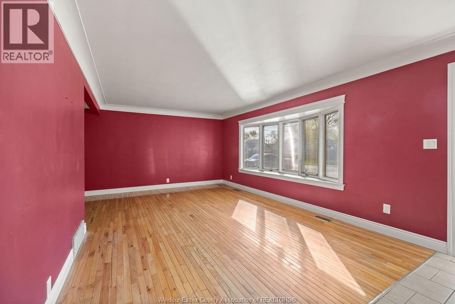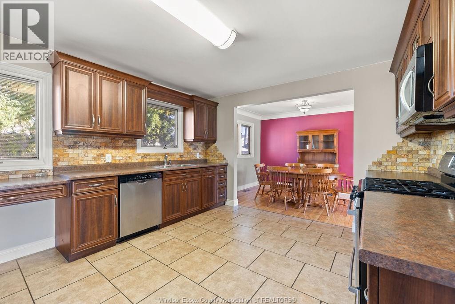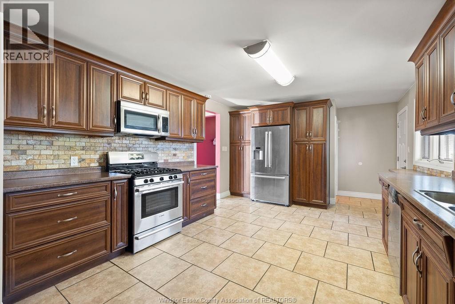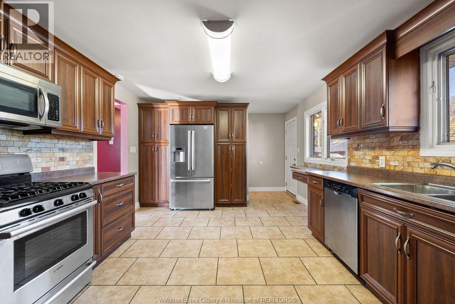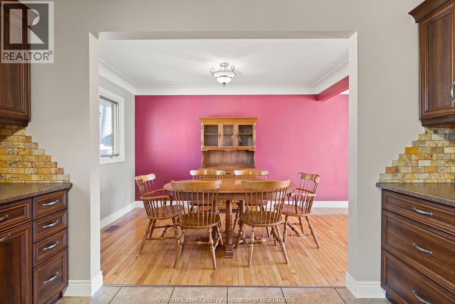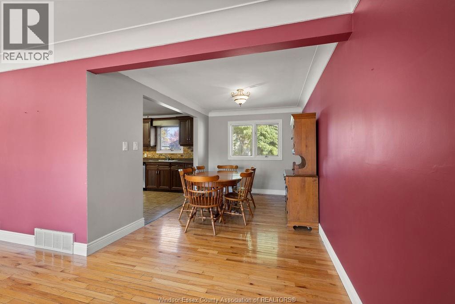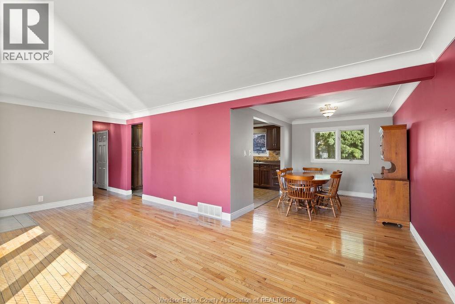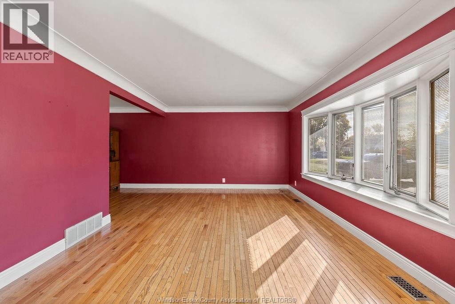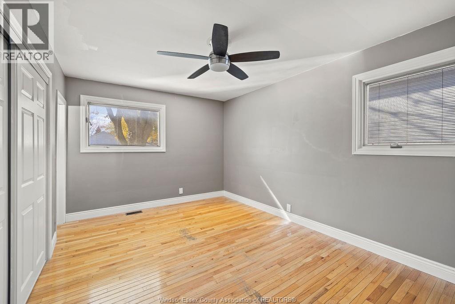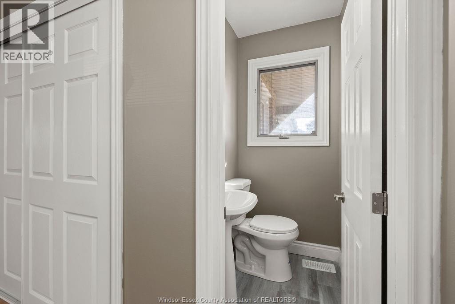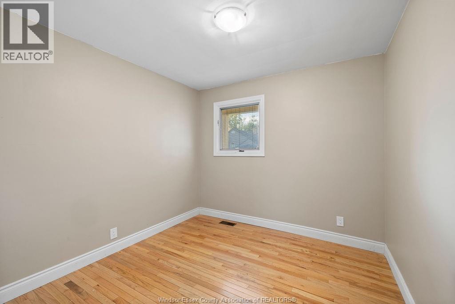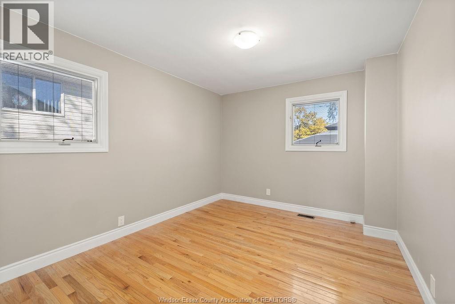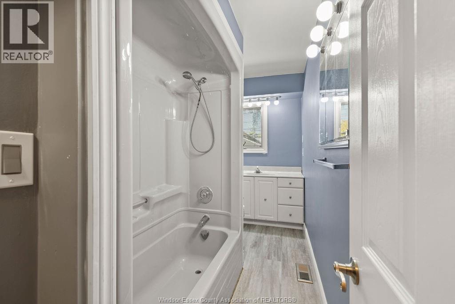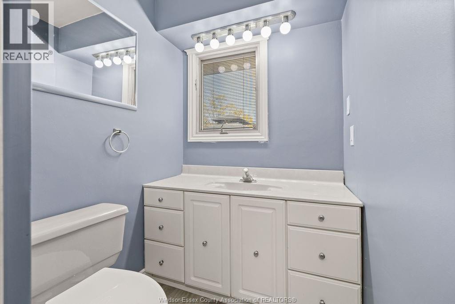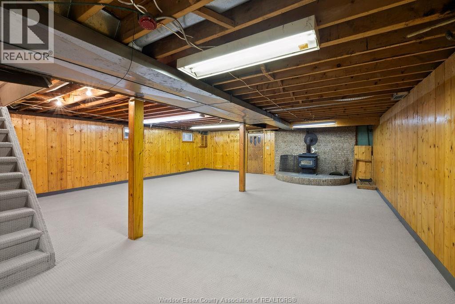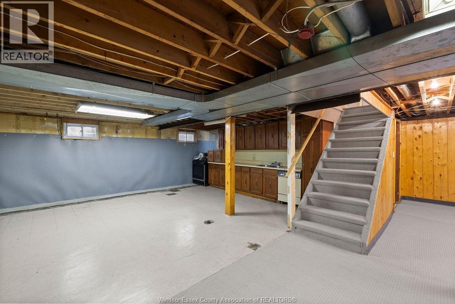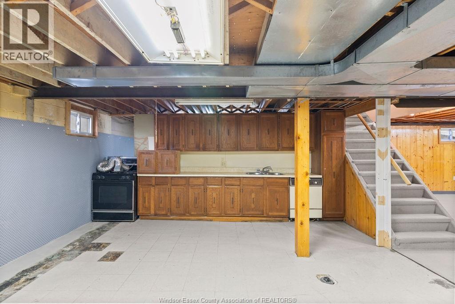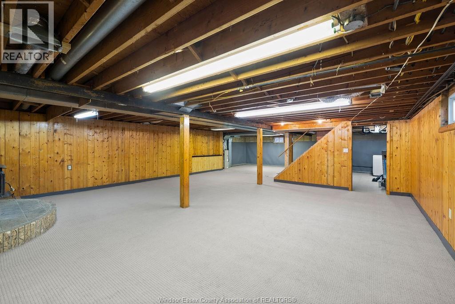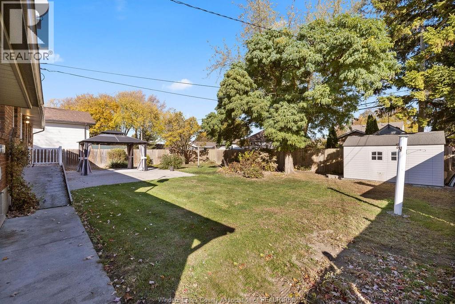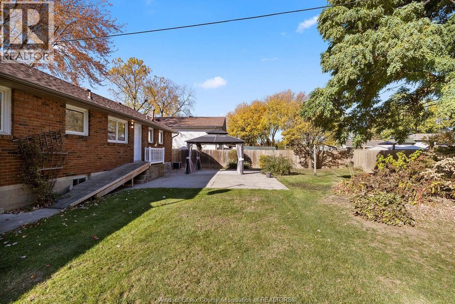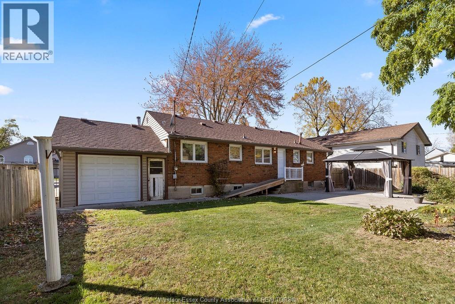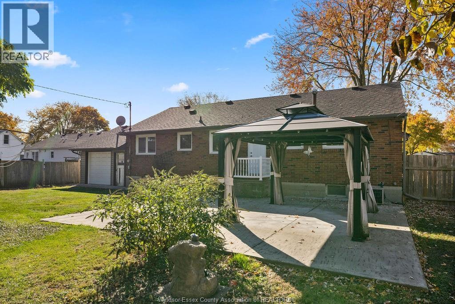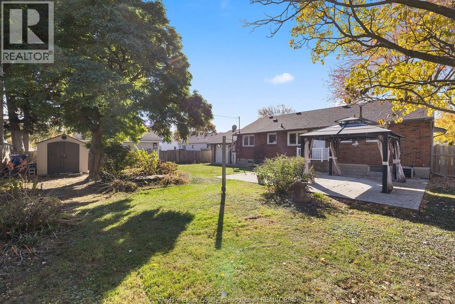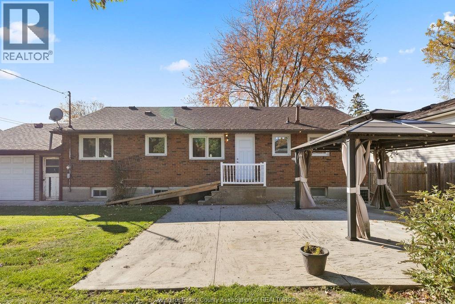Spacious, xl 1400sq' solid brick ranch, full basement with grade entrance and 2nd kitchen, attached 1. 5 car garage, all on a 73 ft wide lot!!! Beautiful newer huge custom kitchen, with stainless steel appliances, gas stove, tiled backsplash, custom tiled floors opens to dining rm, and x-large living rm. Hardwood and tile (no carpet) thru-out the main floor with 3 bedrms , 1. 5 baths ( master has a 2 pc ensuite). Updated trim, baseboards, doors, lights, switches/plugs, and baths! Lower is wide open with massive family rm with wood burning stove and a summer kitchen. Plus private grade entrance from garage with a separate man entry door, gives potential (if needed ) for an in-law suite. Basement was professionally waterproofed in 2024 with transferable warranty. Garage has front and rear 8' wide car doors that allows for trailers, small boats, cars to access straight thru to yard ( great for storing). Nice fenced yard with x-large 28 x 22 cement patio (616 sq') with gazebo. And storage shed. Covered front porch and concrete driveway is x-deep and double wide. Includes all appliances. All sizes are approx. (id:4555)
Listing ID25028198
Address3452 BYNG
CityWindsor, ON
Price$499,900
Bed / Bath3 / 1 Full, 1 Half
StyleBungalow, Ranch
ConstructionAluminum/Vinyl, Brick
FlooringCeramic/Porcelain, Hardwood
Land Size73 X IRREG
TypeHouse
StatusFor sale
